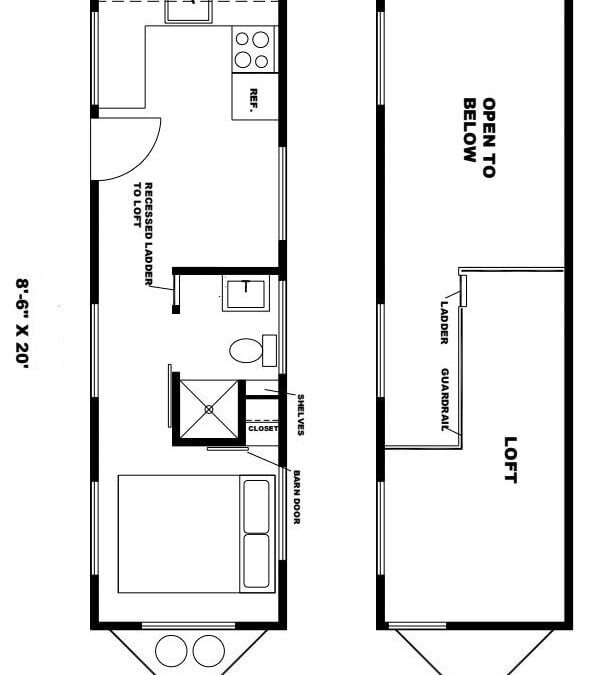You may think that living in a tiny house means sacrificing comfort and style, especially when it comes to the flooring plan. But that couldn’t be further from the truth! With some creativity and practical thinking, you can design a tiny house floor plan. It will maximize your limited space while reflecting your unique personality and lifestyle.
Don’t let the size of your house discourage you from creating a cozy and functional living environment. In this article, we have compiled 28 tiny house flooring plan ideas that will inspire you to think outside the box and make the most of your limited space.
From A-frame designs to U-shaped layouts, and from lofts to extendable micro homes. these flooring plans will prove that living small doesn’t mean sacrificing style and comfort.
So, let’s dive in and explore the possibilities!
Contents
- 1 A-Frame Tiny House floor plan
- 2 L-shaped tiny house floor plan
- 3 U-shaped tiny house floor plan
- 4 I-shaped tiny house floor plan
- 5 Tiny house floor plan with loft
- 6 Sago Tiny House floor plan
- 7 Ash Tiny House floor plan
- 8 Backyard Bungalow Tiny House floor plan
- 9 Cascadia Cottage Tiny House floor plan
- 10 Bohemian Style Tiny Home on Wheels floor plan
- 11 Round Shape tiny house floor plan
- 12 Ladder Tiny House floor plan
- 13 Tamarack Tiny House floor plan
- 14 Hydrangea Tiny House floor plan
- 15 Rolling Bungalow Tiny House floor plan
- 16 Forest Rose Tiny House floor plan
- 17 Quartz Tiny House floor plan
- 18 Lookout Cabin Tiny House floor plan
- 19 Cozy Santa Barbara Tiny House floor plan
- 20 Tiny Modern Minimalistic Design floor plan
- 21 Enchanted Cottage Floor Plan
- 22 Tiny House “American Gothic” floor plan
- 23 Classic and Elegant Santa Cruz Tiny House floor plan
- 24 Extendable “Starter” Micro Home floor plan
- 25 Cute Tiny Cottage “Summer Spot” floor plan
- 26 Little Cottage “Aspen” floor plan
- 27 Sled tiny house floor plan
- 28 Shipping Container tiny house floor plan
- 29 Conclusion
A-Frame Tiny House floor plan

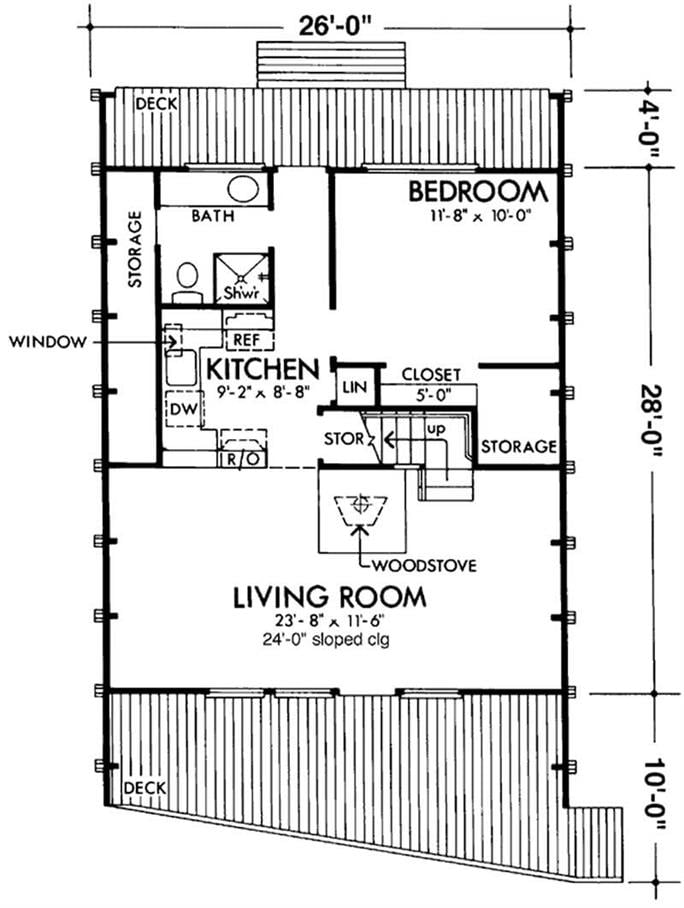
Get ready to fall in love with the cozy and unique layout of this A-Frame tiny home! The A-Frame tiny house floor plan is perfect for those who want to live simply and efficiently.
With a loft that overlooks the main living space, this floor plan maximizes every inch of its square footage. You can use the loft as a bedroom or as extra storage space, making it perfect for those who want to downsize and simplify their lives.
The A-Frame design also allows for plenty of natural light to flow in, making the space feel even more open and inviting.
Size: 100-1000 Sq Ft.
Approximate build cost: $20,000 to $100,000
L-shaped tiny house floor plan

If you’re looking for a unique layout for your compact living space, the L-shaped floor plan might just be the perfect solution. This type of tiny house floor plan provides separate living and sleeping areas. It also maintains an open and airy feel.
With this design, you can easily create distinct zones for cooking, dining, lounging, and sleeping. The L-shape also allows for plenty of natural light to enter the home, making it feel more spacious and welcoming.
When it comes to tiny house plans, the L-shaped layout is definitely a standout option. However, if you’re interested in exploring other floor plan ideas, the next section will discuss the U-shaped tiny house floor plan.
U-shaped tiny house floor plan
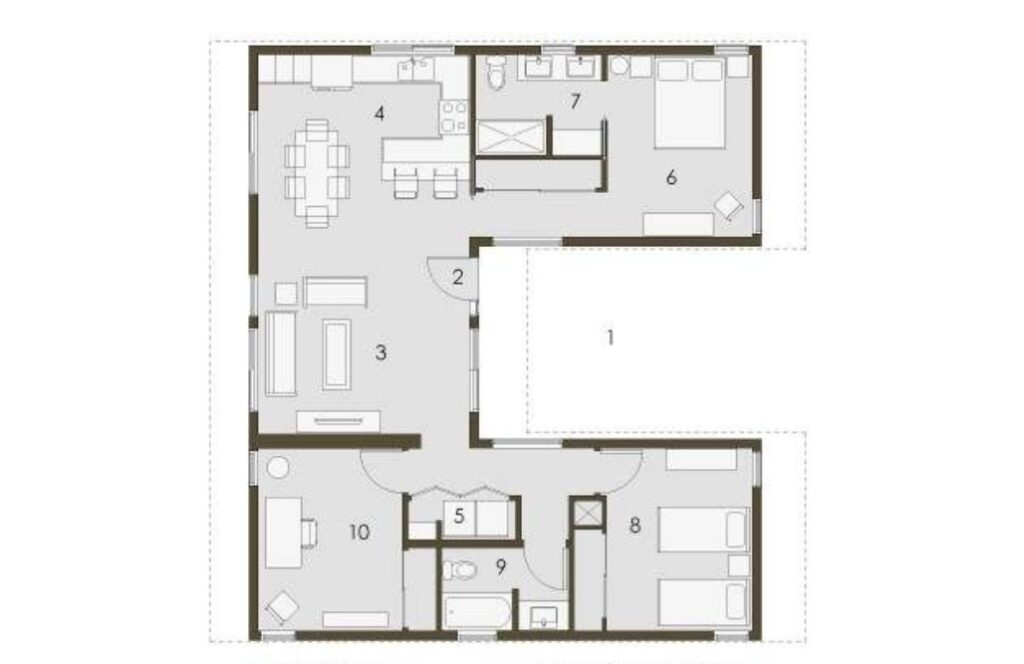
You might be hesitant to consider a U-shaped layout for your tiny house floor plan. but trust us, this design allows for ample living space and privacy while still maintaining an open concept and inviting atmosphere.
With the ability to expand the square footage in every direction, this layout provides endless possibilities for customization and creativity.
By placing the kitchen and living area in the center of the U-shape, you can create a sense of separation. Placing the bedroom and bathroom at opposite ends adds privacy between the two spaces.
When it comes to designing your tiny home, the U-shaped layout is definitely worth considering.
I-shaped tiny house floor plan

You must check out the I-shaped layout for your tiny house. It offers a straightforward and compact design while still providing plenty of room for all your living essentials.
This tiny home floor plan is perfect for those who want to maximize their space without sacrificing comfort. The layout features a spacious living room in the center of the house. It has a bedroom on one end and a bathroom and kitchen on the other end.
The I-shaped floor plan is ideal for those who prefer a traditional layout. It eliminates the need for stairs or ladders that often go with a loft. The I-shaped tiny house floor plan is a great option for those who want to downsize but still want plenty of room to move around.
Speaking of room, if you also want to add a loft to your tiny house, keep reading to learn about the next subtopic.
Tiny house floor plan with loft

Looking for a compact yet spacious layout for your tiny house floor plan? Consider adding a loft to your design. A loft can serve as an extra bedroom or simply extra space for storage. Stairs leading up to the loft can also double as storage drawers or shelves.
With the loft above, You can use the ground level for a living room, kitchen, and bathroom. The tiny house floor plan offers an excellent example of how to incorporate a loft into a tiny house design.
Sago Tiny House floor plan

Now that you’ve explored a tiny house floor plan with a loft, let’s take a look at the Sago Tiny House floor plan.
This one offers a great option for those who want a separate bedroom area. The Sago Tiny House showcases a raised platform that creates a designated sleeping space. It also provides ample living space below.
Additionally, the kitchen and bathroom are located on opposite ends of the house, maximizing the available square footage.
Overall, this tiny house floor plan is perfect for those looking for a cozy, yet functional tiny home. Speaking of which, let’s move on to the Ash Tiny House floor plan.
Ash Tiny House floor plan

Let’s take a closer look at the Ash Tiny House floor plan, which offers a unique layout for those seeking a functional and stylish tiny home.
This tiny house has a total of 204 square feet of living space, with an open floor plan that maximizes the use of every inch. The front of the house houses the living area, with a kitchenette and a bathroom on the left side.
The back of the house accommodates the bedroom, with a large window that provides natural light and a view of the outdoors. The Ash Tiny House also features a loft area that can use as extra sleeping space or storage.
With its efficient use of space and stylish design, the Ash Tiny House is a great option for those looking for a comfortable and functional tiny home.
Moving on to the next subtopic, let’s explore the backyard bungalow tiny house floor plan.
Backyard Bungalow Tiny House floor plan

The Backyard Bungalow’s floor plan offers a cozy and practical living space that maximizes every inch of its 261 square feet. As part of the tiny house movement, this tiny home design is perfect for those who want to downsize and minimize their environmental footprint.
The Backyard Bungalow’s floor plan includes a living room, kitchen, bathroom, and bedroom loft, making it a great accessory dwelling unit or primary residence. With its smart design ideas like built-in storage and multi-functional furniture. Its tiny house plan offers all the amenities one needs. It allows for comfortable living in a small space.
If you’re looking for more tiny house flooring plan ideas, the Cascadia Cottage Tiny House floor plan might be the next step for you.
Cascadia Cottage Tiny House floor plan
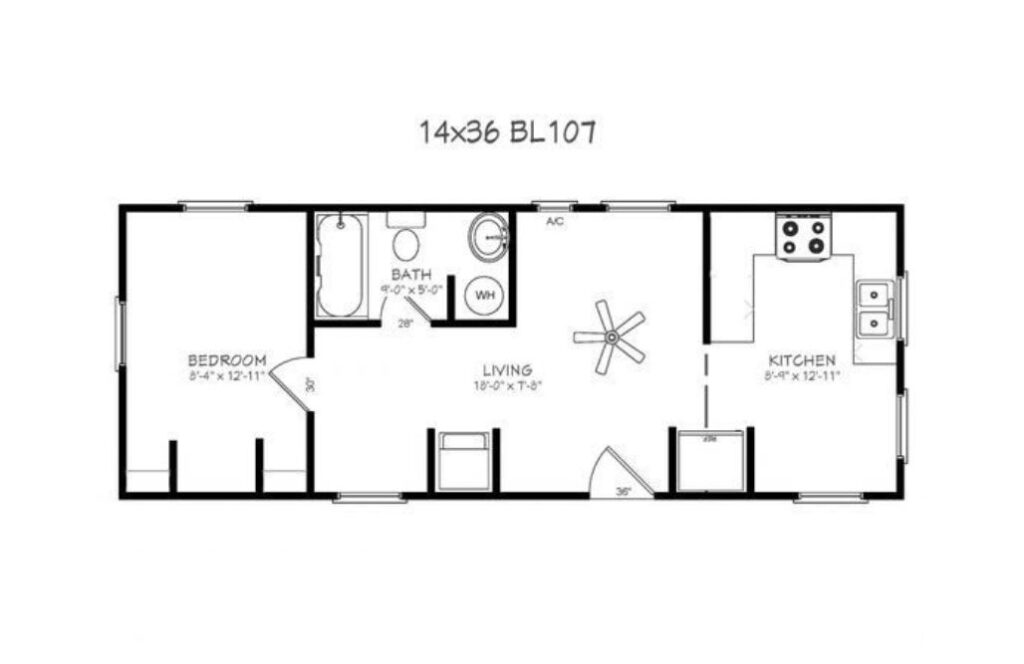
You’ll be thrill to discover the Cascadia Cottage. It is a charming and efficient home design that cleverly maximizes its 320 square feet with storage solutions and multi-functional spaces.
This tiny house flooring plan idea includes a cozy living room and a compact kitchen with a full-sized fridge and ample counter space. The bedroom design to accommodate a queen-sized bed. The bathroom equipped with a shower and composting toilet, and there’s even a loft for additional storage or sleeping space.
The cottage-style exterior and welcoming porch make this tiny home perfect for those seeking a cozy and comfortable living space.
As you continue your journey into the world of tiny house living, let’s take a look at a bohemian style tiny home on wheels floor plan.
Bohemian Style Tiny Home on Wheels floor plan

If you’re looking for a unique and free-spirited way of living, imagine yourself in a bohemian-style tiny home on wheels with this floor plan. The bohemian style is all about expressing your creativity, and this tiny house on wheels is the perfect way to do just that.
With a focus on natural materials, bright colors, and eclectic decor, this tiny house is a true reflection of your free spirit. The flooring plan maximizes space while still providing plenty of room for all of your belongings.
The bohemian style is perfect for those who want to live a life that is full of adventure and creativity. It’s a great way to express your individuality and live a life that is truly your own.
But if you’re looking for something a little more unique, check out the round shape tiny house floor plan.
Round Shape tiny house floor plan
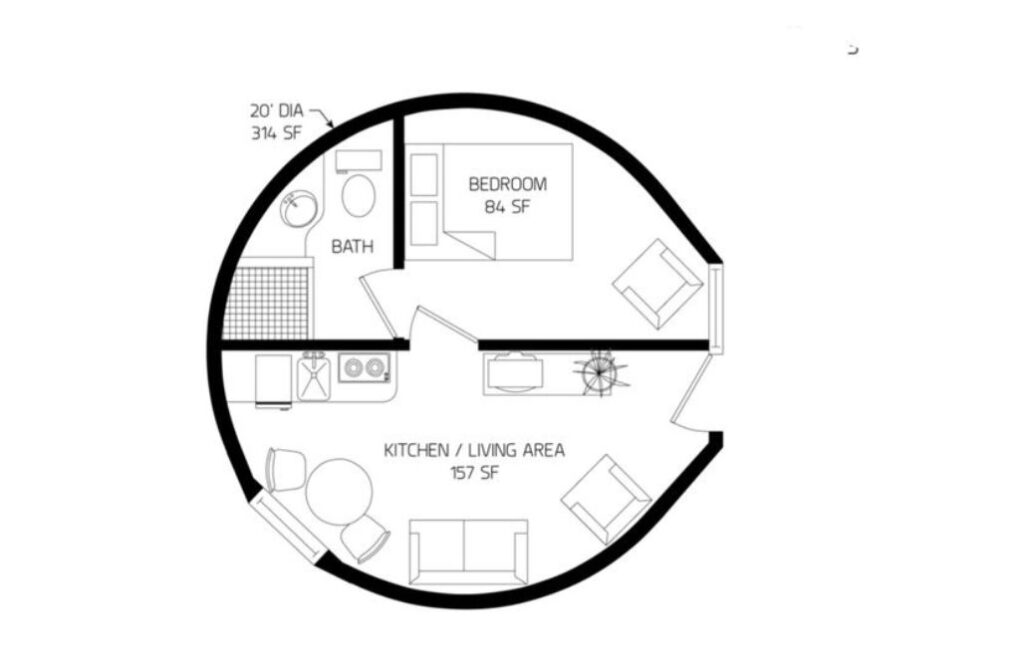
Now that you’ve explored the Bohemian style tiny home on wheels floor plan. Let’s move on to another exciting option – the round shape tiny house floor plan.
This unique design offers a circular living space that is both charming and functional. The round shape of the tiny house allows for a creative flooring plan, which can include a cozy bedroom, a spacious living area, and a kitchenette.
One of the best things about this design is the plenty of natural light that comes in through the curved windows, making the space feel bright and airy. If you’re looking for a tiny house that is sure to stand out, the round shape flooring plan is definitely worth considering.
Speaking of unique designs, have you heard about the ladder tiny house floor plan?
Ladder Tiny House floor plan

As you climb the ladder to the cozy loft bedroom in this tiny house with a ladder flooring plan, a sense of adventure and excitement fills the air. It is a unique and compact living space that captivates.
Despite its small size, this tiny house makes use of every square foot available, with the ladder leading to a comfortable and private sleeping area.
The ladder also adds a touch of quirkiness and personality to the space, making it feel even more like a home.
But if the ladder design isn’t for you, there’s no need to worry. There are plenty of other options to consider, like the tamarack tiny house floor plan, which features a more traditional staircase.
Tamarack Tiny House floor plan
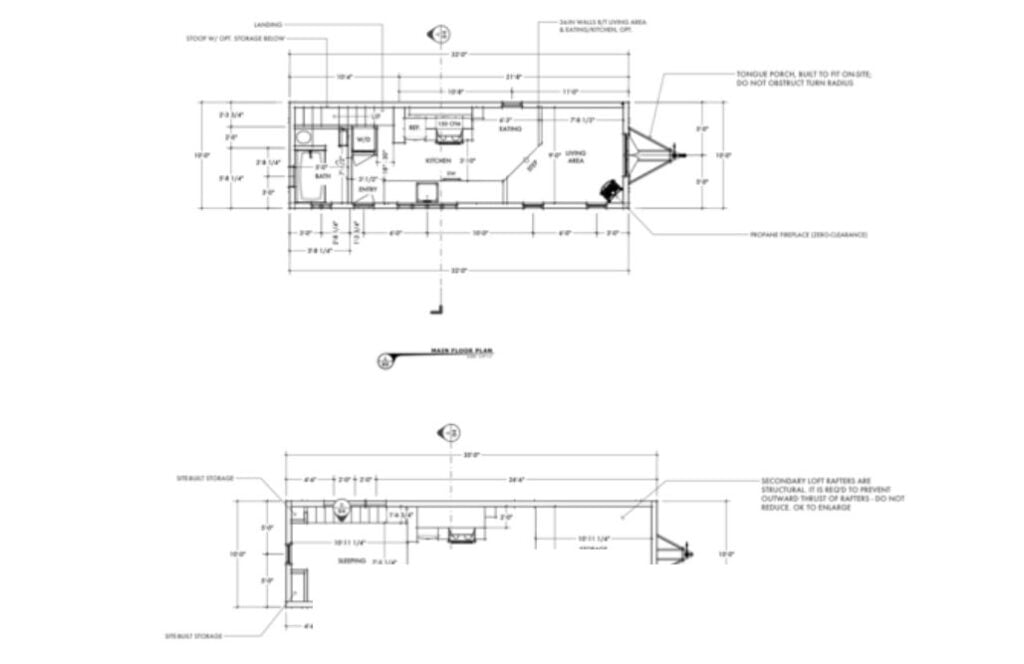
The Tamarack Tiny House floor plan is like a winding river, guiding you through its spacious and functional layout. As you enter the tiny house, you’ll find a cozy porch that welcomes you with open arms, inviting you to relax and unwind.
The living room is located in the front of the house and flows seamlessly into the kitchen, making it easy to entertain guests or prepare meals. The bedroom is located in the back of the house and provides a quiet retreat for a good night’s sleep. The bathroom is conveniently located next to the bedroom, making it easy to access in the middle of the night.
The Tamarack Tiny House floor plan is perfect for those who want a functional and spacious tiny house without sacrificing style or comfort. Speaking of style, the next section will introduce you to the Hydrangea Tiny House floor plan, which boasts a unique and modern design.
Hydrangea Tiny House floor plan

Get ready for a modern and unique journey with the Hydrangea Tiny House flooring plan. This tiny house plan is perfect for those looking for a cozy and spacious bedroom, as well as a luxurious bathroom.
The Hydrangea Tiny House has a total living area of 264 square feet and features a full bathroom, a kitchen, and a living space. The bedroom is located on the main level and has a queen-sized bed, while the bathroom has a full-sized shower and a composting toilet.
The living room is open and spacious, making it perfect for entertaining guests. The Hydrangea Tiny House is also equipped with a loft area that can be used as a guest bedroom or storage space.
With its unique and modern design, the Hydrangea Tiny House is perfect for those who want to live comfortably in a small space. Speaking of unique designs, let’s move on to the Rolling Bungalow Tiny House floor plan.
Rolling Bungalow Tiny House floor plan
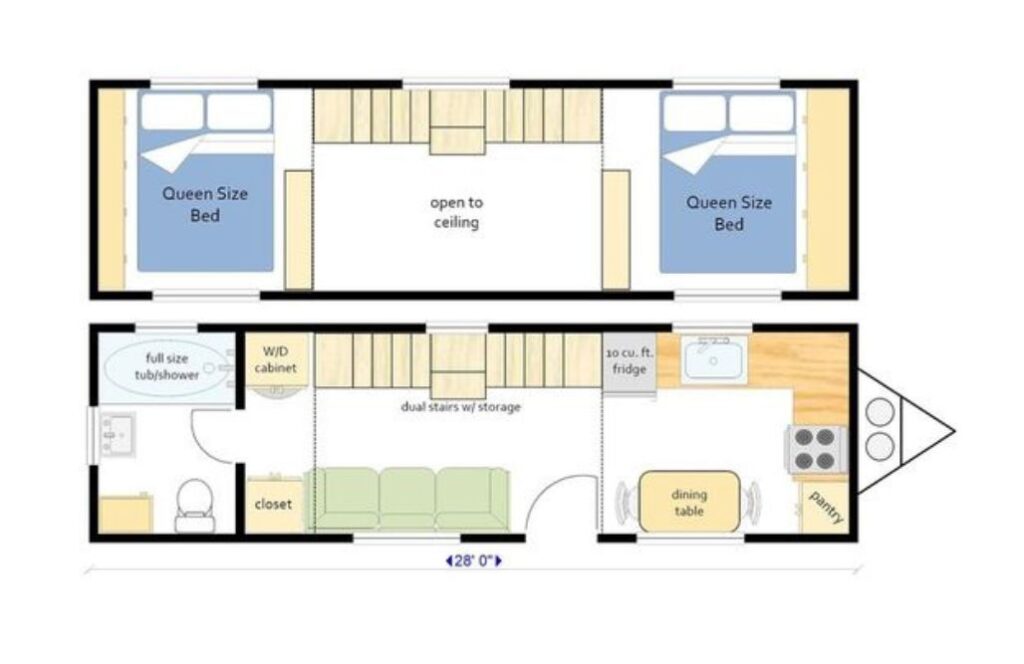
Let’s take a look at the Rolling Bungalow’s floor plan, designed to offer a unique and flexible living space for those seeking adventure and comfort on the road.
This tiny cottage boasts a spacious one bedroom house plan, with a loft area for additional sleeping quarters. The open living area and kitchen make entertaining a breeze, while the bathroom includes a full-sized shower.
The Rolling Bungalow’s design allows for maximum storage options, with built-in shelving and a closet in the bedroom. Whether you’re a solo traveler or taking a road trip with friends, this tiny house flooring plan idea provides the perfect balance of comfort and functionality.
Speaking of which, let’s dive into the forest rose tiny house floor plan to see more innovative ideas for your tiny living space.
Forest Rose Tiny House floor plan
Check out Forest Rose’s tiny house floor plan, designed to offer a unique and flexible living space for those seeking adventure and comfort on the road. This architectural style features a front porch to enjoy the scenery and relax.
The floor plan includes two bedrooms, with one on the main level. In the loft area, there is an extra sleeping quarter that can accommodate up to four people. A full bathroom is also included in the design, making it a complete living space.
The Forest Rose’s floor plan is perfect for those who want to travel and experience the beauty of nature without sacrificing comfort.
Quartz Tiny House floor plan
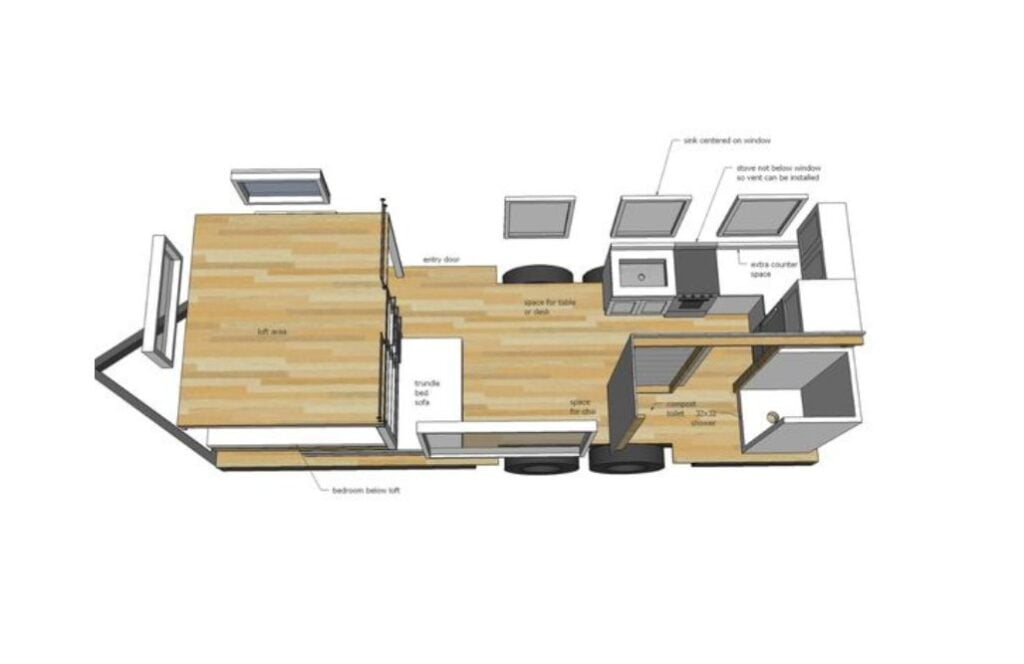
Now, let’s take a look at the Quartz Tiny House floor plan. This one-story tiny house on wheels has a unique layout that maximizes the use of space.
The trailer plans include a spacious living area with large windows that let in plenty of natural light. You’ll love the cozy dining table that’s perfect for enjoying meals with loved ones. The kitchen is fully equipped with everything you need to cook up delicious meals.
The bedroom is located towards the back of the tiny house and has enough room for a comfortable bed. The bathroom is compact yet functional.
Overall, this tiny house floor plan is perfect for those who want a simple and comfortable living space.
Moving on to the Lookout Cabin Tiny House floor plan, you’ll find another great design that’s sure to impress!
Lookout Cabin Tiny House floor plan
You’ll be impressed by the Lookout Cabin’s unique layout and creative use of space. This tiny house floor plan is ideal for those seeking a small home with a family room, walk-in closet, and essential amenities.
The Lookout Cabin Tiny House floor plan features a lofted bedroom, which maximizes the living space below. The airy and open design of the main living area creates a cozy atmosphere, perfect for entertaining or relaxing with family.
The compact kitchen is well-equipped with everything you need to prepare a hearty meal, while the bathroom includes a shower and toilet. The Lookout Cabin Tiny House floor plan is an excellent choice for those who want to downsize without sacrificing comfort or style.
Speaking of style, let’s move on to the next subtopic, the Cozy Santa Barbara Tiny House floor plan.
Cozy Santa Barbara Tiny House floor plan
Now that you’ve seen the Lookout Cabin Tiny House floor plan, let’s take a look at the Cozy Santa Barbara Tiny House floor plan.
This charming tiny house is perfect for those who want a budget-friendly and cozy living space. The floor plan includes one bedroom, a kitchen, a living room, and a bathroom.
The bedroom is located on the main level, making it easily accessible for those who don’t want to climb up a ladder or stairs to go to bed. Additionally, the living room and kitchen combine into one open space, creating a comfortable and functional area.
The bathroom is also located on the main level, providing easy access and convenience. Overall, the Cozy Santa Barbara Tiny House floor plan is perfect for those who want a simple and cozy living space.
Speaking of simplicity, let’s move on to the next subtopic about a tiny modern minimalistic design floor plan.
Tiny Modern Minimalistic Design floor plan
If you’re looking for a sleek and contemporary living space, the Tiny Modern Minimalistic Design floor plan may be just what you need for your tiny house. This floor plan is perfect for those who want a minimalist approach to their living space and prefer modern designs. The design is focused on functionality and simplicity, with a clean and uncluttered layout.
The tiny house floor plan incorporates a lot of natural light, which makes the space feel larger and more open. The use of neutral colors and basic shapes creates a calming and relaxing environment. If you’re looking for a tiny house that is both modern and minimalistic in design, this floor plan is definitely worth considering.
Moving on to the next subtopic, the Enchanted Cottage floor plan floor plan is perfect for those who want a more whimsical and cozy living space.
Enchanted Cottage Floor Plan
The Enchanted Cottage floor plan is a charming and cozy option for those seeking a whimsical living space in their tiny house. It’s a budget-friendly alternative to traditional homes, perfect for micro dwellings. The floor plan has an open concept layout, allowing for plenty of natural light to enter the home.
Additionally, it features a spacious loft area that can be used as a bedroom or additional living space. The Enchanted Cottage floor plan has a magical and enchanted feel to it, making it a great option for those who want a unique and functional tiny house.
In the next section, we’ll explore the “tiny house American gothic” floor plan.
Tiny House “American Gothic” floor plan
You’re about to discover a floor plan inspired by the iconic American Gothic house painting. It is perfect for those who love a touch of traditional Americana in their home design.
The Tiny House ‘American Gothic’ floor plan is a budget-friendly starter home that offers a perfect blend of classic and modern design. The floor plan features a spacious living room, a fully equipped kitchen with a dining area, a cozy bedroom, and a bathroom.
The construction of this tiny house plan maximizes space and functionality while maintaining comfort and style. It blends rustic charm with elegant details. The American Gothic floor plan is an excellent choice for those seeking a simple and sustainable lifestyle.
But if you’re looking for a more classic and elegant design, keep reading about the Santa Cruz Tiny House floor plan.
Classic and Elegant Santa Cruz Tiny House floor plan
Get ready to be impressed with the classic and elegant Santa Cruz tiny house flooring plan. This design is perfect for those who want a touch of sophistication in their small home design.
The Santa Cruz has a unique layout with a spacious living room and a cozy loft bedroom. The kitchen area features a beautiful countertop and a stainless steel sink. The bathroom has a standing shower and a toilet.
The exterior of the Santa Cruz is just as impressive, with a charming front porch and a sleek modern design. If you’re looking for a tiny house with a classic and elegant feel, the Santa Cruz is the perfect choice.
But, if you need something a little more versatile, check out the extendable “starter” micro home floor plan.
Extendable “Starter” Micro Home floor plan
Now that you’ve seen the classic and elegant Santa Cruz tiny house flooring plan, let’s take a look at something a little different.
Have you considered an extendable ‘starter’ micro home? This unique plan is perfect for those who want to start small but have the option to expand in the future.
The design allows for an extra section to be added on, creating more living space as your needs change.
This micro home is perfect for those who are just starting out and want a tiny house that can grow with them over time.
But if you’re looking for something a little more quaint and relaxing, let’s move onto the cute tiny cottage ‘summer spot’ floor plan.
Cute Tiny Cottage “Summer Spot” floor plan
If you’re interested in a cute and cozy summer spot, you might want to check out the Little Cottage “Aspen” floor plan.
This tiny house is perfect for a small family or a couple looking for a retreat.
If you’re looking for a more unique design, you may also want to consider the Sled tiny house floor plan or the Shipping Container tiny house floor plan.
Both of these options offer a stylish and functional living space.
Little Cottage “Aspen” floor plan
You’ll love the cozy and inviting feel of the Little Cottage ‘Aspen’ floor plan, a charming addition to any tiny house collection. This floor plan is designed to make the most of every inch of space, with an open living area and ample natural light. They are perfect for those who want to live simply and efficiently, while still enjoying the comforts of home.
They offer a unique blend of functionality and style, with a loft bedroom and a bathroom tucked away in the back of the house. It’s the perfect solution for those who want to downsize without sacrificing comfort or quality.
Let’s go to the next section!
Sled tiny house floor plan

The Sled Tiny House offers mobile versatility without sacrificing home comforts. The tiny house flooring plan is designed by expert house designers to maximize space and functionality. Despite its small size, the Sled Tiny House has everything you need. It includes a living room, kitchen, bathroom, and sleeping room. The unique sled design allows you to easily move your tiny house to your desired location and enjoy the scenery as you go.
But if you’re looking for something a little more permanent, the shipping container tiny house floor plan might be the next step for you.
Shipping Container tiny house floor plan
You can explore a new level of creativity in home design with the shipping container option for your tiny house floor plan. Using a shipping container as the base for your home will give you a unique and modern look. It’s also an affordable option as the cost of buying and converting a shipping container is less than building a traditional home.
The design possibilities are endless, with the ability to stack and connect multiple containers to create a larger living space.
Conclusion
Congratulations! With these creative and practical options, you can make the most of your limited space while creating a cozy and functional living environment.
But wait, you might be thinking, “These plans all look great, but what about the cost?” It’s true that building a tiny house can be expensive, but there are ways to save money. For example, you can use reclaimed materials or repurpose items you already have. You can also consider building your tiny house yourself or with the help of friends and family. Follow our extensive guidelines about Tiny house floor plan cost – you will be able to get an estimate idea to build.
Remember, the goal of a tiny house is to simplify your life and reduce your environmental impact. Choose a practical and efficient flooring plan for a comfortable and sustainable home that suits your needs.
So go ahead and start planning your dream tiny house today!

