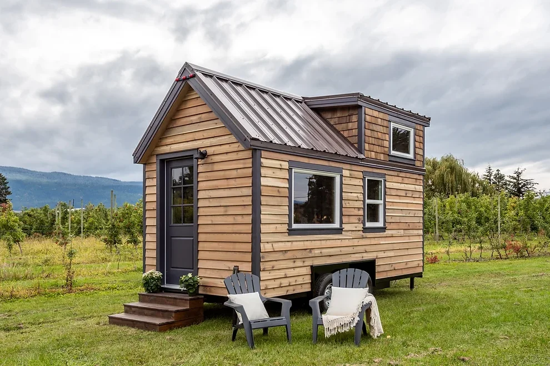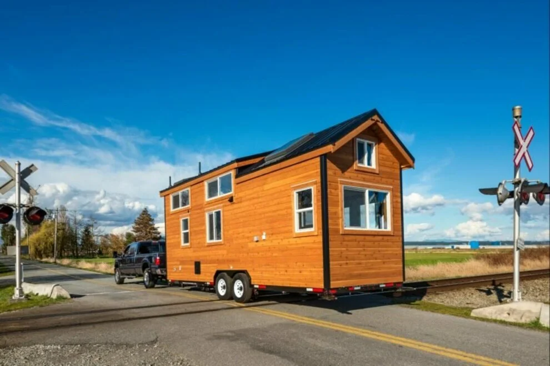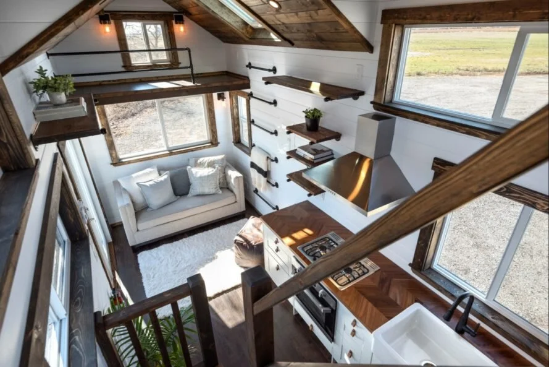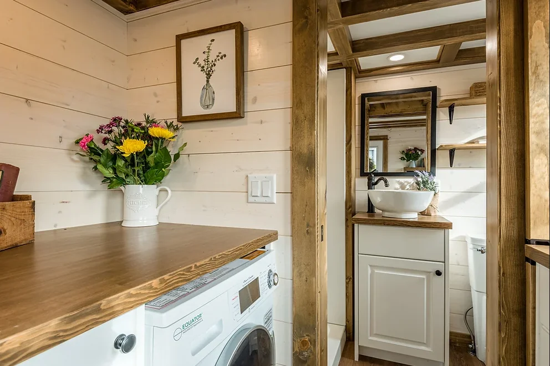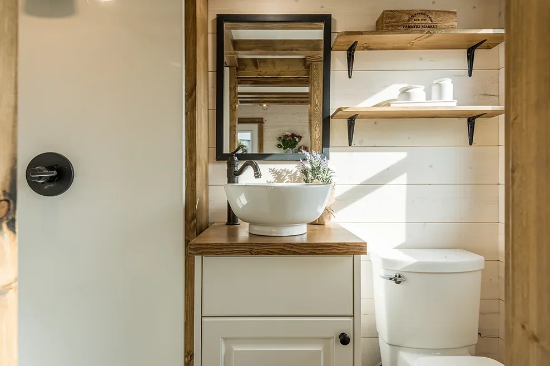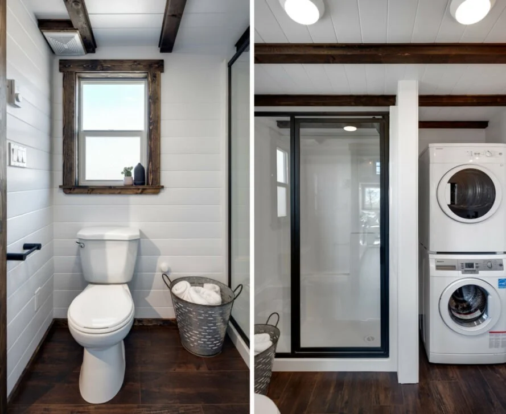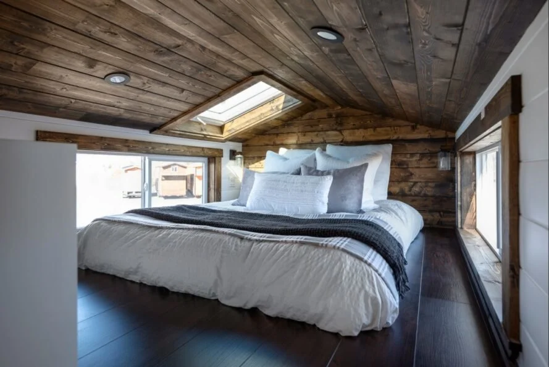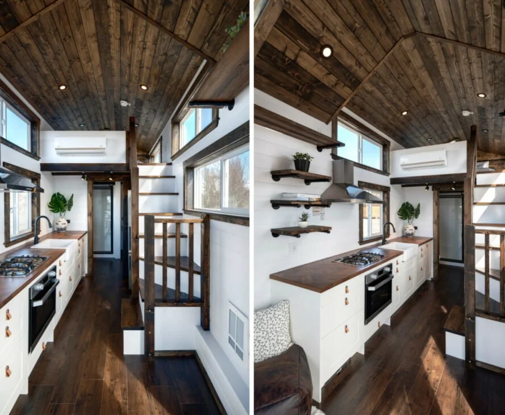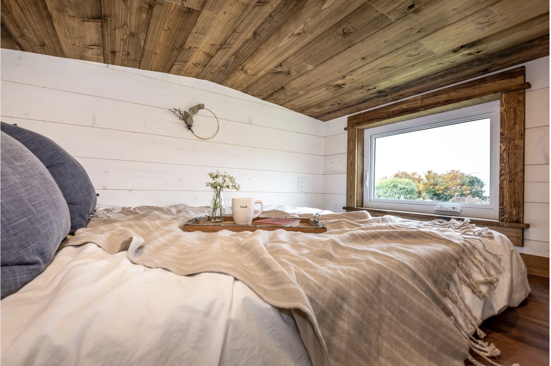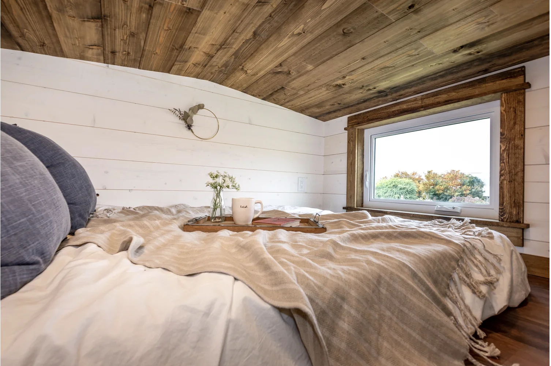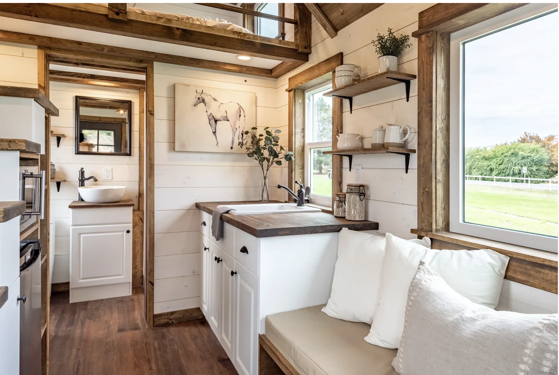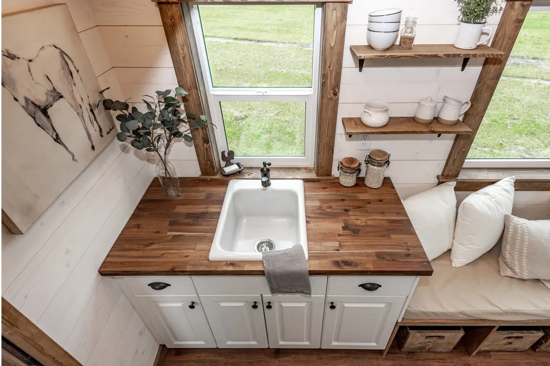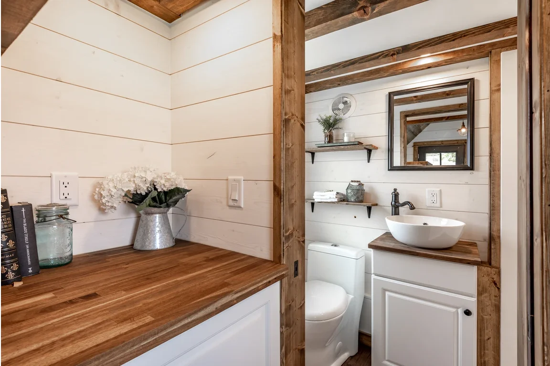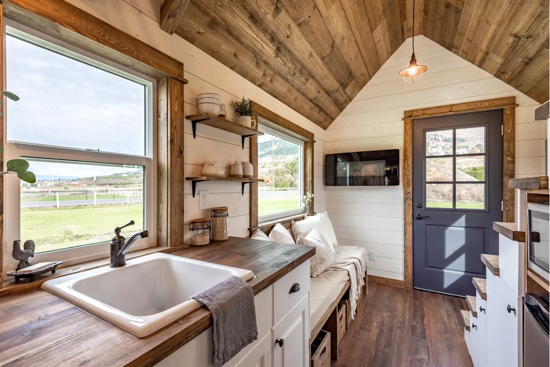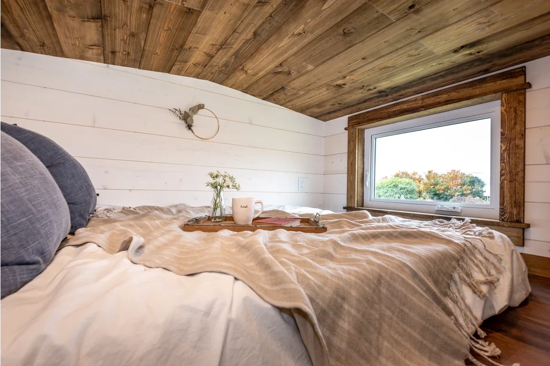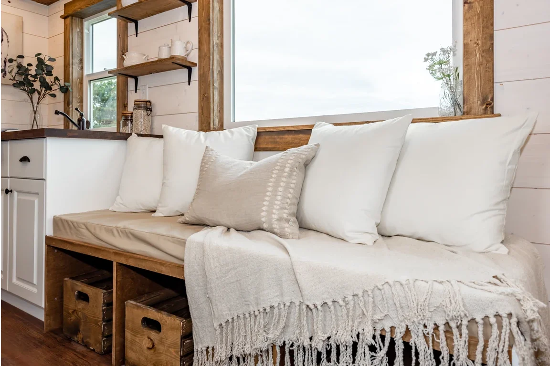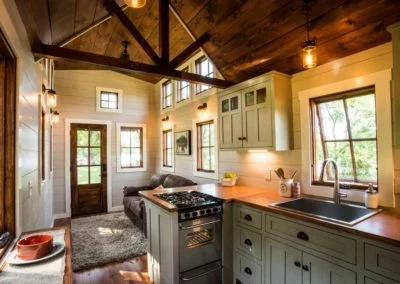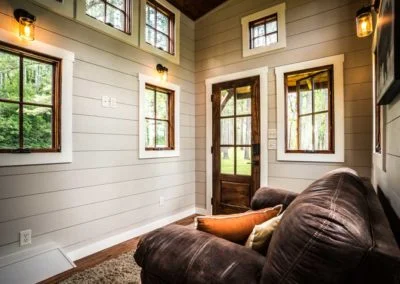ROOMETTE
Move-in ready
Dependant on Upgrades Chosen
*INCLUDES $5,000 IN UPGRADES BUILT IN
ROOMETTE 16′ With Ladder
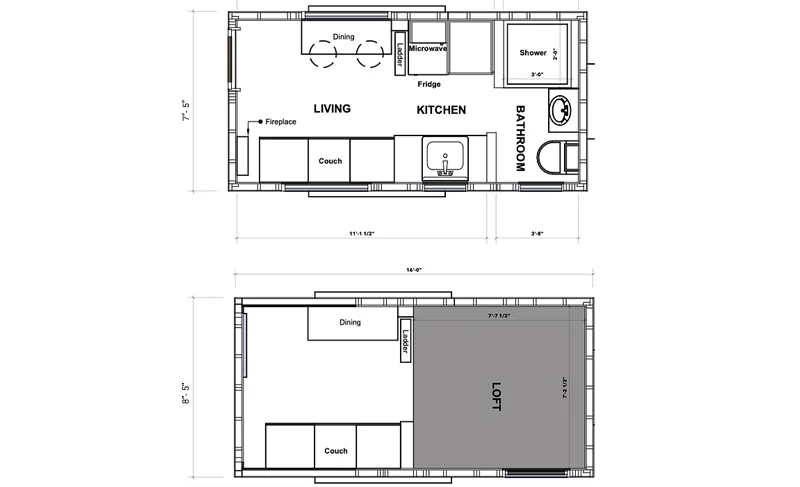
SPECIFICATIONS
| Length | 16′ |
|---|---|
| Sleeps | 2 |
| Width | 8′ 6″ |
| Height | 13’5″ |
| Square Footage | 160 sq ft |
| Weight | ~10,000 lbs |
| Towing | 3/4 or 1 Ton |
ROOMETTE 16′ Clear
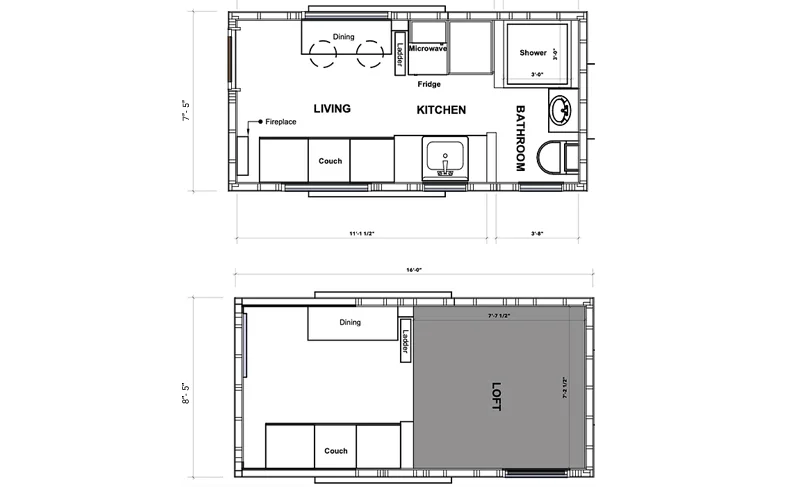
SPECIFICATIONS
| Length | 16′ |
|---|---|
| Sleeps | 2 |
| Width | 8′ 6″ |
| Height | 13’5″ |
| Square Footage | 160 sq ft |
| Dry Weight | ~10,000 lbs |
| Towing | 3/4 or 1 Ton |
ROOMETTE 26′ Alta
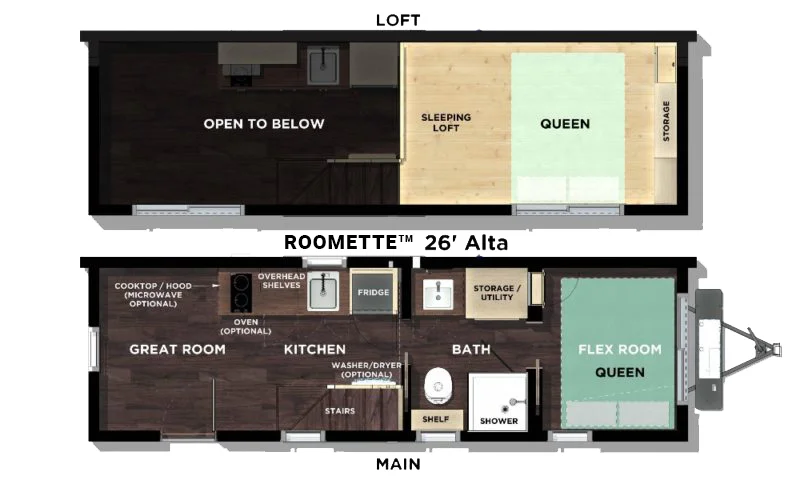
SPECIFICATIONS
| Length | 26′ |
|---|---|
| Sleeps | 2 + 2 in loft |
| Width | 8′ 6″ |
| Height | 13’5″ |
| Square Footage | 225 + 89 in loft |
| Dry Weight | ~13,200 lbs |
| Towing | 1 Ton |
ROOMETTE 26′ Pacific
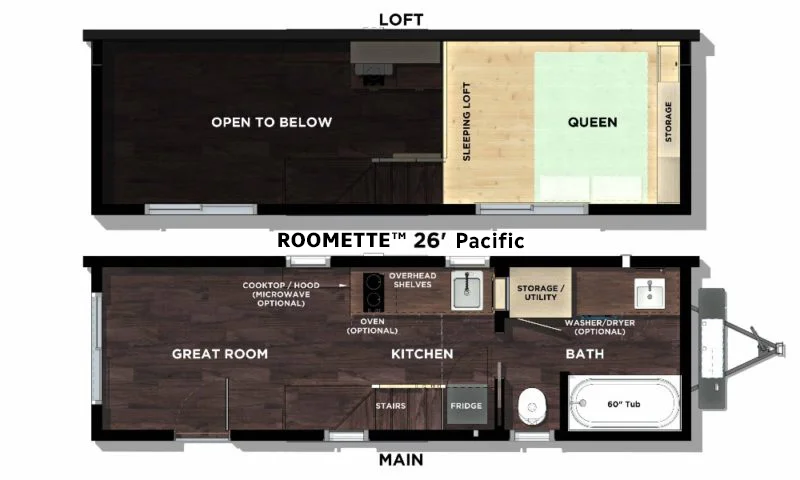
SPECIFICATIONS
| Length | 26′ |
|---|---|
| Sleeps | 2 in loft |
| Width | 8′ 6″ |
| Height | 13’5″ |
| Square Footage | 225 + 75 in loft |
| Dry Weight | ~13,200 lbs |
| Towing | 1 Ton |
ROOMETTE 30′ Alta
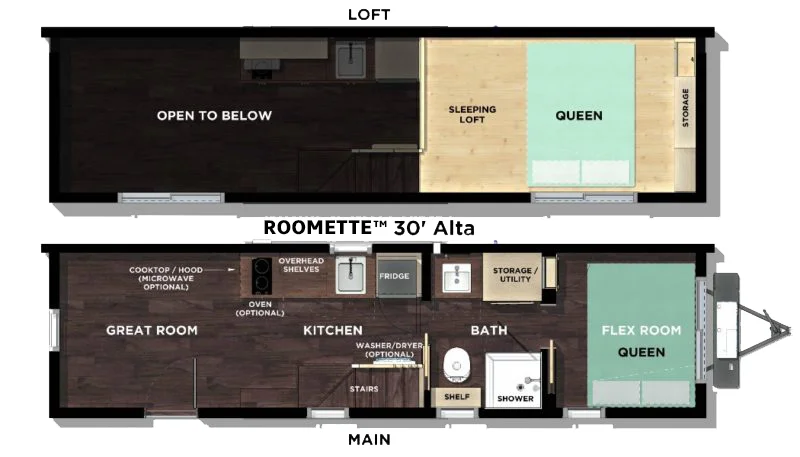
SPECIFICATIONS
| Length | 30′ |
|---|---|
| Sleeps | 2 + 2 in loft |
| Width | 8′ 6″ |
| Height | 13’5″ |
| Square Footage | 259 + 93 in loft |
| Weight | ~14,300 lbs |
| Towing | 1 Ton |
ROOMETTE 30′ Pacific
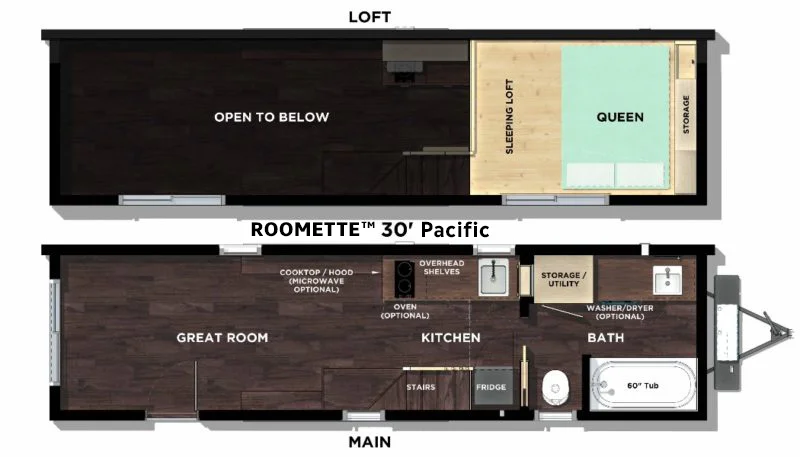
SPECIFICATIONS
| Length | 30′ |
|---|---|
| Sleeps | 2 + 2 in loft |
| Width | 8′ 6″ |
| Height | 13’5″ |
| Square Footage | 259 + 93 in loft |
| Weight | ~14,300 lbs |
| Towing | 1 Ton |
















